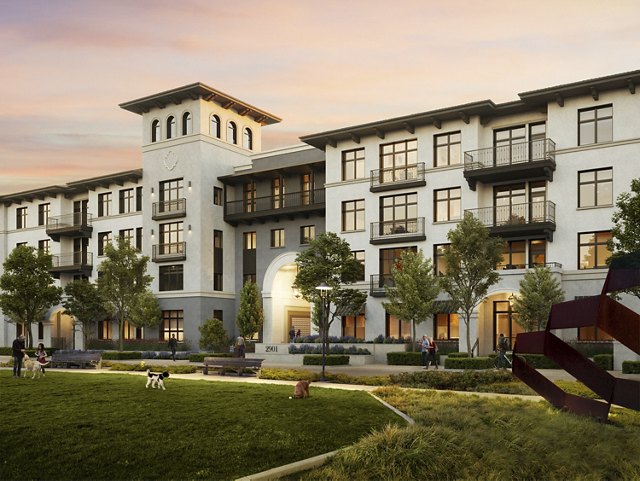The Morgan
2901 East Kyne StreetSan Mateo, CA 94403US
37.54292
-122.2986
The Morgan is an 82-unit building featuring expansive, light-filled two- and three-bedroom flats with private balconies and terraces. The traditionally-inspired architecture incorporates detailed archways, gable rooflines, and a graceful paseo leading to the two adjacent parks. Large expansive windows look out onto the elegant courtyard equipped with a grilling area and pizza oven, an outdoor fireplace, sun lounge and yoga terrace. The Morgan offers stately communal areas including a shared library, fitness studio and club room with a full chef’s kitchen with back-of-house catering area.
True
- AC
- Balcony Patio
- Dishwasher
- Fitness
- Pets
- Washer Dryer
- Smoke Free
Floor Plans
Base rent shown. Additional non-optional fees not included. Contact community for more details.
There were no floorplans that matched your search results. Please refine your search.
Floor Plan Name
Bedrooms / Bathrooms
Size
Base Rent
-
Floor plan {{floorplan.name}}Bedrooms / Bathrooms {{floorplan.beds == 0 ? 'Studio' : floorplan.beds }} / {{floorplan.baths}}Size {{floorplan.squareFeet}} sq ftBase Rent {{floorplan.baserent}} Call for information {{floorplan.unitsAvailable.length}} available WaitlistBase rent shown. Additional non-optional fees not included. Contact community for more details.
{{getDisclaimer()}}
