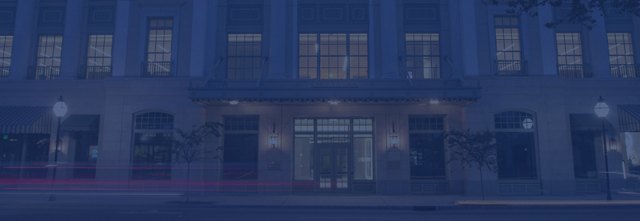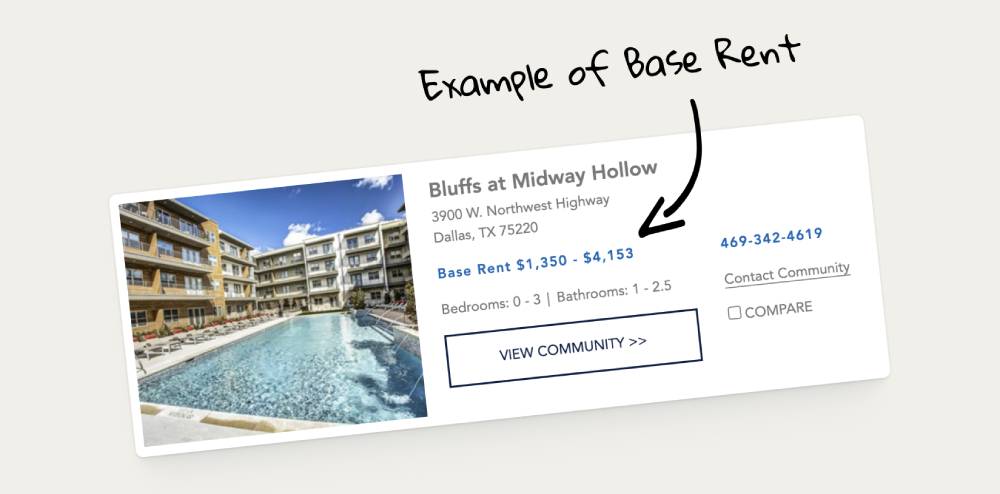Marglyn Matthews
1748 Marglyn DriveMatthews, NC 28105US
35.11462
-80.68649
Welcome to Marglyn at Matthews, your haven of southern charm and convenient living. Our brand-new community of 73 thoughtfully designed build-for-rent townhomes, captures the essence of small-town USA with its craftsmen architecture and spacious interiors. As you embark on this new chapter at Marglyn, nestled near the intersection of I-485 and Hwy-74, you’ll discover a place where easy living and a familial atmosphere come together seamlessly. Our spacious townhomes ranging from 3 to 4-bedrooms boast 2-story layouts and 2-car rear load garages, offering a perfect blend of comfort and convenience. Step into upgraded interiors featuring designer lighting, stainless-steel appliances, quartz countertops, and luxury primary bathrooms. Welcome home to Marglyn at Matthews, where the warmth of the community meets the comforts you desire
True
- AC
- Dishwasher
- Garages
- Pets
- Walk In Closets
- Washer Dryer
- Smoke Free
- Call for information
- Bedrooms: Call for information
- Bathrooms: Call for information
Welcome to Marglyn at Matthews, your haven of southern charm and convenient living. Our brand-new community of 73 thoughtfully designed build-for-rent townhomes, captures the essence of small-town USA with its craftsmen architecture and spacious interiors. As you embark on this new chapter at Marglyn, nestled near the intersection of I-485 and Hwy-74, you’ll discover a place where easy living and a familial atmosphere come together seamlessly. Our spacious townhomes ranging from 3 to 4-bedrooms boast 2-story layouts and 2-car rear load garages, offering a perfect blend of comfort and convenience. Step into upgraded interiors featuring designer lighting, stainless-steel appliances, quartz countertops, and luxury primary bathrooms. Welcome home to Marglyn at Matthews, where the warmth of the community meets the comforts you desire
Community Highlights
-
Air Conditioning
-
Dishwasher
-
Covered Parking or Garages
-
Pet Friendly
-
Spacious Closets
-
Washer/Dryer Available
-
Smoke Free Community
- Upgraded Designer Lighting, Hardware, and Stainless-Steel Appliance Packages
- Quartz Countertops with Large Islands
- Shaker-Style Cabinetry
- Luxury Primary Bathrooms with Dual Vanities
- Open Floor Plans to Inspire Flexible Living
- Large, Tile Showers and Separate Water Closets in Primary Bathrooms
- Tub and Shower Surrounds in All Secondary Baths
- Private Driveway & Front Door Access
- Community Garden
- Centralized Mailboxes
- Lawn Care Included
- Central Activity Lawn
- Pavilion
Our goal is to help you plan your budget with ease, enhancing your rental home experience. Prices shown are base rent. To help budget your monthly fixed costs, add your base rent to the Essentials and any Personalized Add-Ons you will be selecting from the list of potential fees which can be found at the bottom of the page.
There were no floorplans that matched your search results. Please refine your search.
{{getDisclaimer()}}
Base Rent shown. Additional non-optional and other potential fees not included. See bottom of page for list of fees.
Select Move-In Date:
Community Details
-
Office Hours
Tuesday:09:00 AM - 06:00 PMWednesday:09:00 AM - 06:00 PMThursday:09:00 AM - 06:00 PMFriday:09:00 AM - 06:00 PMSaturday:10:00 AM - 05:00 PMSunday:01:00 PM - 05:00 PMMonday:09:00 AM - 06:00 PM

