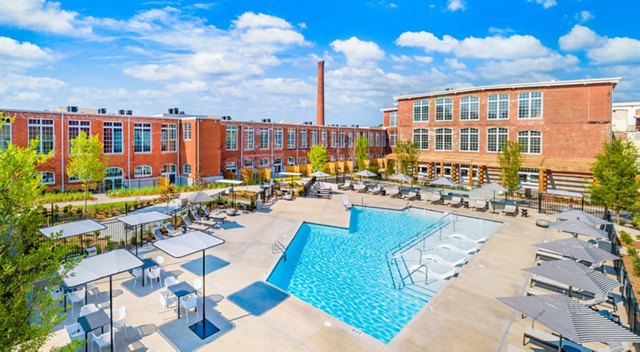Judson Mill Lofts Apartments
701 Easley Bridge Road, Building 3000Greenville, SC 29611US
34.8366
-82.42617
A vibrant collection of studio, one, two, and three-bedroom loft-style apartments, Judson Mill Lofts are designed for both the community that built it and a new generation of makers. A vital part of the Judson Mill mixed-use, historic mill redevelopment project in downtown Greenville, The Lofts write a dynamic new chapter for the city. The Lofts weave together century old masonry, soaring ceilings, grand windows, original timber beams and modern finishes, with thoughtful amenities like, a pool and sundeck, trails, dog park, fitness room and yoga studio. Beyond The Lofts, you’ll enjoy instant access to Judson Mill’s shops, dining, entertainment, rock climbing, and workspaces.
True
- AC
- Balcony Patio
- Dishwasher
- Fitness
- Garages
- Limited Access
- Pets
- Pools
- Walk In Closets
- Washer Dryer
- Smoke Free
Floor Plans
Base rent shown. Additional non-optional fees not included. Contact community for more details.
There were no floorplans that matched your search results. Please refine your search.
Floor Plan Name
Bedrooms / Bathrooms
Size
Base Rent
-
Floor plan {{floorplan.name}}Bedrooms / Bathrooms {{floorplan.beds == 0 ? 'Studio' : floorplan.beds }} / {{floorplan.baths}}Size {{floorplan.squareFeet}} sq ftBase Rent {{floorplan.baserent}} Call for information {{floorplan.unitsAvailable.length}} available WaitlistBase rent shown. Additional non-optional fees not included. Contact community for more details.
{{getDisclaimer()}}
