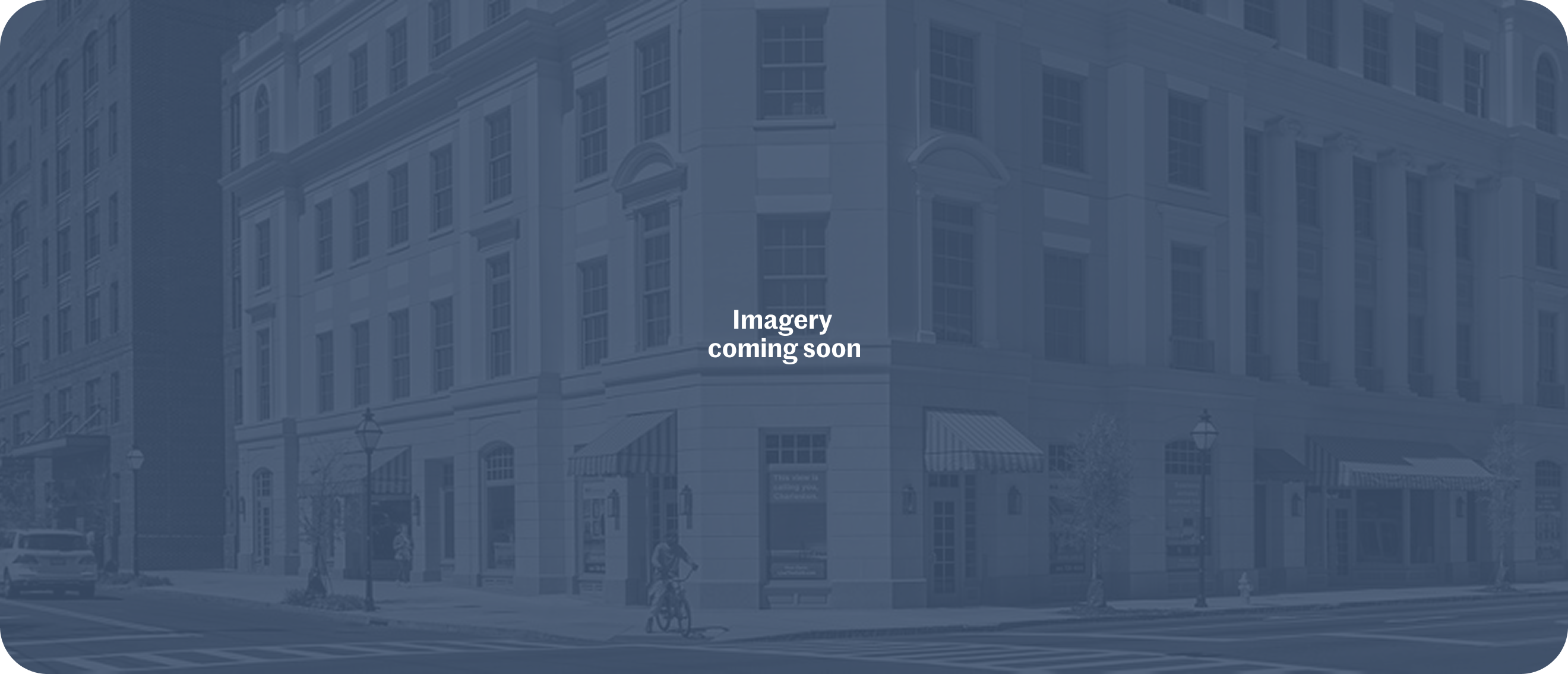Marglyn Matthews
Make yourself at home at
Floor plans
Contact
Our team can help answer questions ranging from moving in to building-specific issues.
Costs and pricing
You’re seeing total monthly leasing prices which include base rent, all mandatory monthly costs and any user-selected optional add-ons. Excludes variable or usage-based costs and required charges due at or prior to move-in or at move-out.
For more information on pricing, see policies, disclosures, licenses, and costs.
Floor plans
Floor plans are artist’s rendering. Dimensions are approximate. Actual product and specifications may vary in dimension or detail. Not all features are available in every rental home.
Building overview
Welcome to Marglyn at Matthews, your haven of southern charm and convenient living. Our brand-new community of 73 thoughtfully designed build-for-rent townhomes, captures the essence of small-town USA with its craftsmen architecture and spacious interiors. As you embark on this new chapter at Marglyn, nestled near the intersection of I-485 and Hwy-74, you’ll discover a place where easy living and a familial atmosphere come together seamlessly. Our spacious townhomes ranging from 3 to 4-bedrooms boast 2-story layouts and 2-car rear load garages, offering a perfect blend of comfort and convenience. Step into upgraded interiors featuring designer lighting, stainless-steel appliances, quartz countertops, and luxury primary bathrooms. Welcome home to Marglyn at Matthews, where the warmth of the community meets the comforts you desire
Building amenities
Highlights
Apartment features
- Upgraded Designer Lighting, Hardware, and Stainless-Steel Appliance Packages
- Quartz Countertops with Large Islands
- Shaker-Style Cabinetry
- Luxury Primary Bathrooms with Dual Vanities
- Open Floor Plans to Inspire Flexible Living
- Large, Tile Showers and Separate Water Closets in Primary Bathrooms
- Tub and Shower Surrounds in All Secondary Baths
- Private Driveway & Front Door Access
Community amenities
- Community Garden
- Centralized Mailboxes
- Lawn Care Included
- Central Activity Lawn
- Pavilion

The neighborhood
From city living to lakeside loving, our apartments in Charlotte Metro offer endless ways to enhance your adventurous lifestyle. Explore our communities now.
Map
Marglyn Matthews 1748 Marglyn Drive, Matthews, NC, 28105
Contact us
Please use the form below to get in touch with us. Provide as much detail as possible about what you're looking for, and one of our experienced agents will contact you shortly to discuss your needs. We’re here to assist you every step of the way!
Policies, disclosures, licenses, and costs
Pricing and costs
Total Monthly Leasing Price includes base rent, all monthly mandatory and any user-selected optional add-ons. Excludes variable, usage-based, and required charges due at or prior to move-in or at move-out. Security Deposit may change based on screening results, but total will not exceed legal maximums. Some items may be taxed under applicable law. Some costs may not apply to rental homes subject to an affordable program. All costs are subject to application and/or lease terms. Prices and availability subject to change. Resident is responsible for damages beyond ordinary wear and tear. Resident may need to maintain insurance and to activate and maintain utility services, including but not limited to electricity, water, gas, and internet, per the lease. Additional costs may apply as detailed in the application and/or lease agreement, which can be requested prior to applying.
Use this table to understand what your initial and monthly costs will be in addition to your total monthly rent cost.
